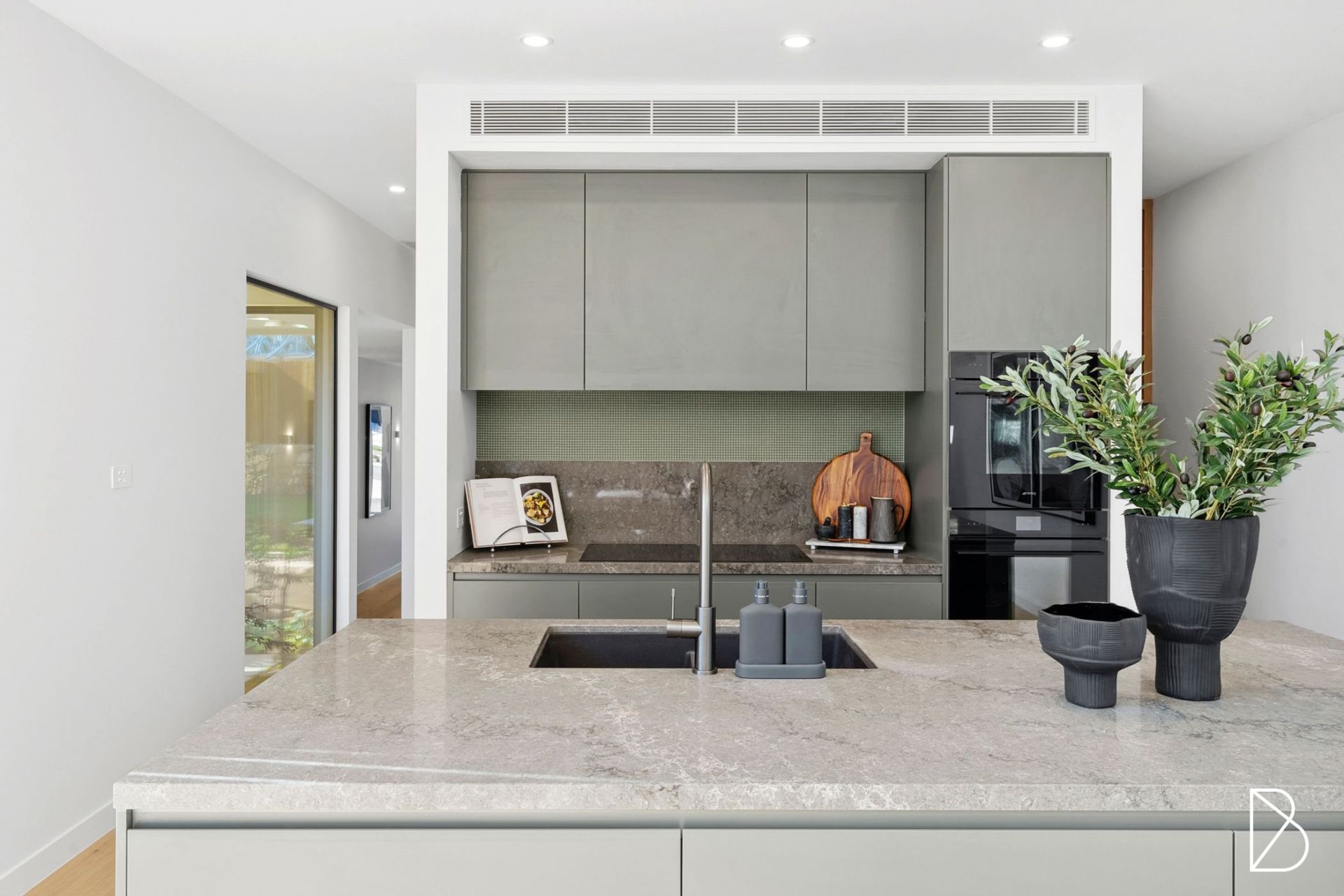35 Quong Tart Avenue Denman Prospect ACT
- 3
- 3
- 2
High-Quality Bespoke Entertainer
Meticulously planned and flawlessly executed, this breath-taking bespoke entertainer's delight is perfectly positioned to take full advantage of everything that the thriving Denman Prospect community has fallen in love with. The centrepiece open plan living, dining, and alfresco is something to behold, with wooden floors, soaring skylights and high ceilings creating a tranquil yet exciting ambiance for enviable entertaining. Keeping the home chef connected to guests and family, the high-end kitchen is both inspiring and feature laden, boasting a centrepiece marbled dark stone island bench, integrated high-end appliances, 120mm induction cooktop, and butler's style pantry, as well as feature lighting and plenty of storage behind custom cabinetry.
Accommodation is generous and versatile with 3 main style suites, 2 enjoying walk in robes, the other with built-ins, but all 3 featuring chic designer ensuites with stone top vanities, chic on-trend tiling patterns, underfloor heating, recessed shelving, and rain head showers. A convenient additional powder room, large internal laundry, and double lock up garage round out this simply stunning offering, perfectly surrounded by quality reserves, parks and shopping, as well as premier access to Weston Creek, Woden Town Centre and the CBD.
- Architecturally design by Melina Design Group, interior by Studio & U, Built by Morton Made
- Dual master bedrooms of both levels offering walk in robes and ensuites
- Engineered timber flooring, wool carpet, Italian tiles, in floor heating in all bathrooms, custom joinery throughout
- Block out roller blinds, sheer curtains, square set ceilings, CCTV security cameras, alarm, Data points, Solar panel system
- Floor to ceiling double glazed window throughout, four separate ducted heating and cooling systems
- Formal lounge with private patio + grand open plan living and dining, flowing out to quality alfresco entertaining
- Stunning designer kitchen with centrepiece marbled dark stone benchtops, integrated Smeg appliances, double ovens, 120mm induction cooktop, and butler's style pantry
- Dual master bedrooms suites, on each floor with spacious walk-in robes and custom ensuites, with dual sink stone top vanity
- Convenient powder room downstairs + large internal laundry with plenty of storage
- Oversized double lock up garage with under stair storage internal and backyard entry
Whilst all care has been taken to ensure accuracy, the material and information contained are approximate only and no warranty can be given. Bastion Property Group does not accept responsibility and disclaim all liabilities regarding any errors or inaccuracies contained herein. You should not rely upon this material as a basis for making any formal decisions. We recommend all interested parties to make further enquiries.
Accommodation is generous and versatile with 3 main style suites, 2 enjoying walk in robes, the other with built-ins, but all 3 featuring chic designer ensuites with stone top vanities, chic on-trend tiling patterns, underfloor heating, recessed shelving, and rain head showers. A convenient additional powder room, large internal laundry, and double lock up garage round out this simply stunning offering, perfectly surrounded by quality reserves, parks and shopping, as well as premier access to Weston Creek, Woden Town Centre and the CBD.
- Architecturally design by Melina Design Group, interior by Studio & U, Built by Morton Made
- Dual master bedrooms of both levels offering walk in robes and ensuites
- Engineered timber flooring, wool carpet, Italian tiles, in floor heating in all bathrooms, custom joinery throughout
- Block out roller blinds, sheer curtains, square set ceilings, CCTV security cameras, alarm, Data points, Solar panel system
- Floor to ceiling double glazed window throughout, four separate ducted heating and cooling systems
- Formal lounge with private patio + grand open plan living and dining, flowing out to quality alfresco entertaining
- Stunning designer kitchen with centrepiece marbled dark stone benchtops, integrated Smeg appliances, double ovens, 120mm induction cooktop, and butler's style pantry
- Dual master bedrooms suites, on each floor with spacious walk-in robes and custom ensuites, with dual sink stone top vanity
- Convenient powder room downstairs + large internal laundry with plenty of storage
- Oversized double lock up garage with under stair storage internal and backyard entry
Whilst all care has been taken to ensure accuracy, the material and information contained are approximate only and no warranty can be given. Bastion Property Group does not accept responsibility and disclaim all liabilities regarding any errors or inaccuracies contained herein. You should not rely upon this material as a basis for making any formal decisions. We recommend all interested parties to make further enquiries.

















































